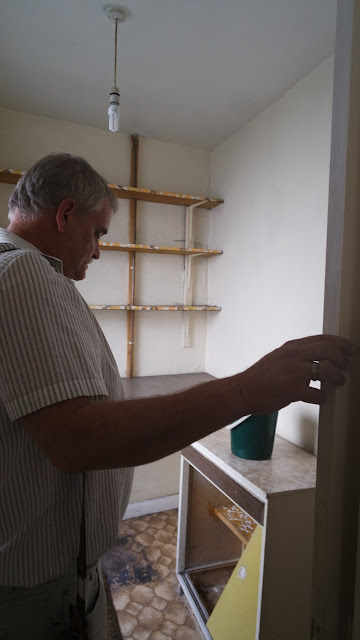Good afternoon folks.
It's been a little while since my last post I know. We have been getting ready for Christmas as you can imagine. This year is going to be a tale of two Christmases for our family.
Before that though, I thought it was time to pop on and share one of the last space making jobs.
It's always interesting to try to guess what the original layout was like but we can't quite work out where the original stairs would have been though we know that the current staircase is a relatively new addition. By relatively I mean around forty four years ago.....
This space has been used as a utility area.
And when the staircase was changes this cupboard space under the stairs was created making a small room too.
Time to say goodbye....
Though we can't take the whole wall away we can open up the space more.
It is kind of fun doing this but it is messy work and it doesn't take long before you start to see the difference.
Once everything is cleared away you can see the potential. The next job is to look at the support for the stairs. The plan is to bring a support beam across from the wall to link up additional support. Then we can remove the secondary supports and we will just have a single beam coming down (The second one in from the right)
The space is going to be used as an office cum library so we'll incorporate the beam into the custom desk area that is planned.
Once everything is boarded and shaped around the stairs it should be an interesting space with the bonus of being a lot brighter too.
Slowly but surely we are ticking jobs off the proverbial list. Even though the list gets longer and longer we still feel like we are making progress which is good. Even better is the fact that we are still excited to bring our vision to life!
Thanks for popping on by and if I don't post again this side of Christmas I wish you and yours all the richness and blessings of the season.
God Bless.
It's been a little while since my last post I know. We have been getting ready for Christmas as you can imagine. This year is going to be a tale of two Christmases for our family.
Before that though, I thought it was time to pop on and share one of the last space making jobs.
It's always interesting to try to guess what the original layout was like but we can't quite work out where the original stairs would have been though we know that the current staircase is a relatively new addition. By relatively I mean around forty four years ago.....
This space has been used as a utility area.
And when the staircase was changes this cupboard space under the stairs was created making a small room too.
Time to say goodbye....
Though we can't take the whole wall away we can open up the space more.
It is kind of fun doing this but it is messy work and it doesn't take long before you start to see the difference.
Once everything is cleared away you can see the potential. The next job is to look at the support for the stairs. The plan is to bring a support beam across from the wall to link up additional support. Then we can remove the secondary supports and we will just have a single beam coming down (The second one in from the right)
The space is going to be used as an office cum library so we'll incorporate the beam into the custom desk area that is planned.
Once everything is boarded and shaped around the stairs it should be an interesting space with the bonus of being a lot brighter too.
Thanks for popping on by and if I don't post again this side of Christmas I wish you and yours all the richness and blessings of the season.
God Bless.
























































